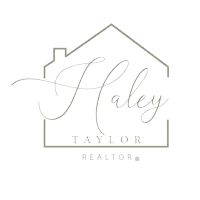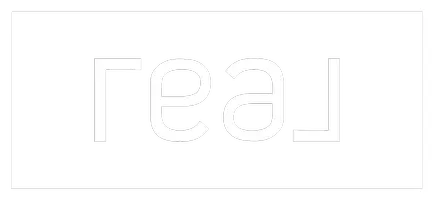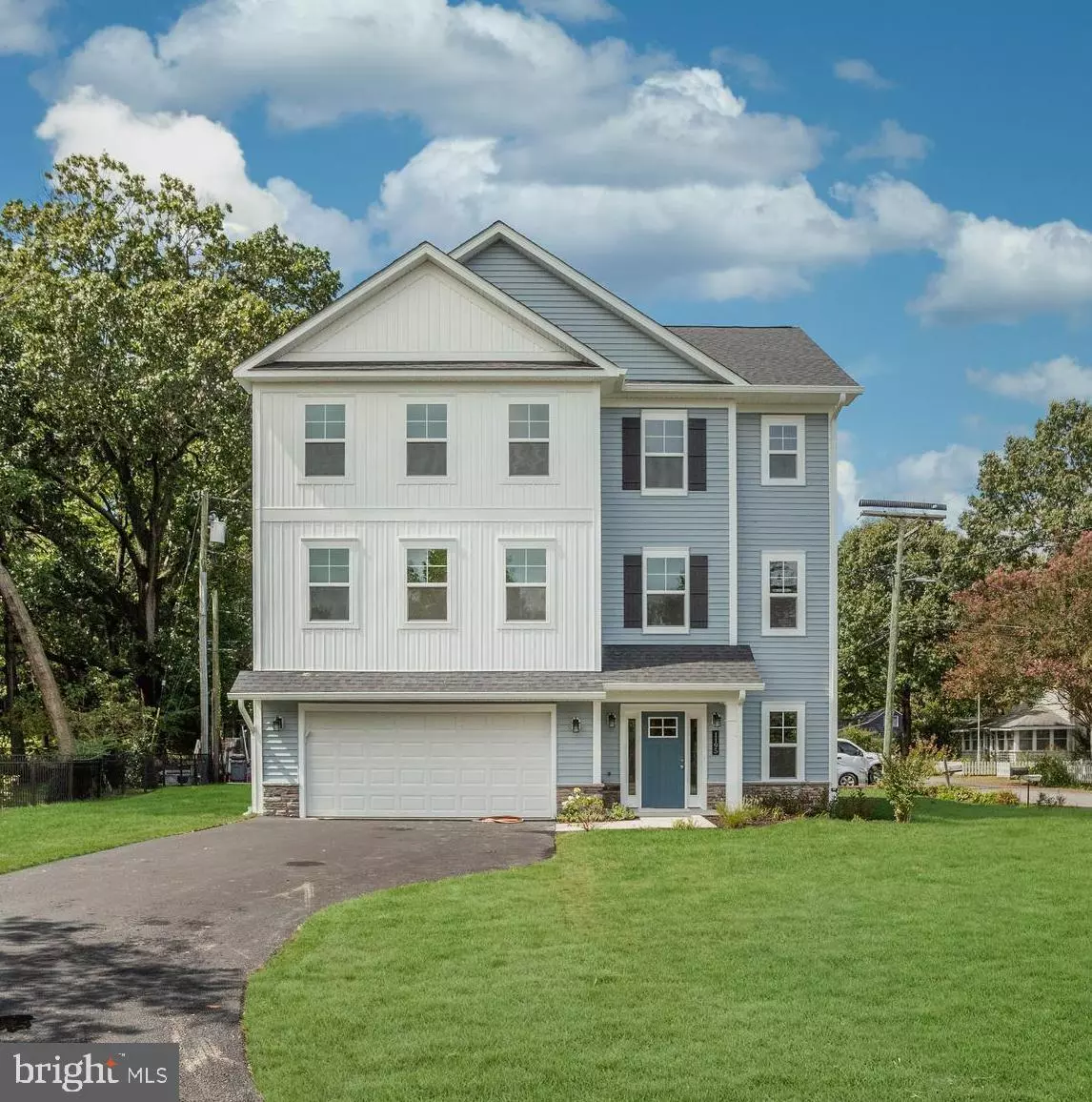Bought with Unrepresented Buyer • Unrepresented Buyer Office
$674,900
$674,900
For more information regarding the value of a property, please contact us for a free consultation.
1195 CEDAR AVE Shady Side, MD 20764
4 Beds
3 Baths
2,710 SqFt
Key Details
Sold Price $674,900
Property Type Single Family Home
Sub Type Detached
Listing Status Sold
Purchase Type For Sale
Square Footage 2,710 sqft
Price per Sqft $249
Subdivision Cedarhurst On The Bay
MLS Listing ID MDAA2119140
Sold Date 11/05/25
Style Craftsman
Bedrooms 4
Full Baths 2
Half Baths 1
HOA Y/N N
Abv Grd Liv Area 2,710
Year Built 2025
Annual Tax Amount $1,341
Tax Year 2024
Lot Size 8,500 Sqft
Acres 0.2
Property Sub-Type Detached
Source BRIGHT
Property Description
This beautifully crafted home blends timeless coastal charm with modern luxury. Featuring classic board and batten siding and a welcoming front porch, the exterior makes a striking first impression. Step inside to an open-concept layout that seamlessly connects the dining and family room, ideal for both everyday living and entertaining.
At the heart of the home is a spacious kitchen boasting an oversized island with quartz countertops, stainless steel appliances, and ample cabinetry—perfect for gatherings or casual meals. A private home office or flexible choice room is conveniently located on the main floor to suit your lifestyle with Water Views!
Upstairs, the serene owner's suite features a large picture window with a direct view of the Chesapeake Bay, an expansive walk-in closet, and a spa-inspired bathroom with a luxury shower. Located on the corner of Chesapeake and Cedar Avenue across from common area and a short walk to the community pier!
Location
State MD
County Anne Arundel
Zoning R5
Interior
Hot Water Electric
Heating Heat Pump - Electric BackUp
Cooling Central A/C, Heat Pump(s)
Flooring Luxury Vinyl Plank, Partially Carpeted
Fireplace N
Heat Source Electric
Exterior
Parking Features Garage - Front Entry
Garage Spaces 2.0
Water Access N
View Bay, Water
Roof Type Architectural Shingle
Accessibility None
Attached Garage 2
Total Parking Spaces 2
Garage Y
Building
Lot Description Corner
Story 3
Foundation Slab
Above Ground Finished SqFt 2710
Sewer Community Septic Tank
Water Private, Well
Architectural Style Craftsman
Level or Stories 3
Additional Building Above Grade, Below Grade
Structure Type 9'+ Ceilings,Dry Wall
New Construction Y
Schools
Elementary Schools Shady Side
Middle Schools Southern
High Schools Southern
School District Anne Arundel County Public Schools
Others
Senior Community No
Tax ID 020715500256400
Ownership Fee Simple
SqFt Source 2710
Acceptable Financing Cash, Conventional, FHA, VA
Listing Terms Cash, Conventional, FHA, VA
Financing Cash,Conventional,FHA,VA
Special Listing Condition Standard
Read Less
Want to know what your home might be worth? Contact us for a FREE valuation!

Our team is ready to help you sell your home for the highest possible price ASAP








