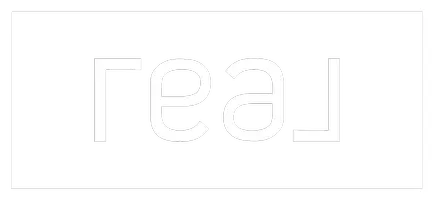Bought with Danielle Rowe • RE/MAX One
$505,000
$489,000
3.3%For more information regarding the value of a property, please contact us for a free consultation.
195 FOUNTAIN LN St Leonard, MD 20685
3 Beds
3 Baths
2,272 SqFt
Key Details
Sold Price $505,000
Property Type Single Family Home
Sub Type Detached
Listing Status Sold
Purchase Type For Sale
Square Footage 2,272 sqft
Price per Sqft $222
Subdivision Fountain Estates
MLS Listing ID MDCA2019252
Sold Date 01/31/25
Style Traditional,Ranch/Rambler
Bedrooms 3
Full Baths 2
Half Baths 1
HOA Fees $12/ann
HOA Y/N Y
Abv Grd Liv Area 2,272
Originating Board BRIGHT
Year Built 2015
Annual Tax Amount $4,595
Tax Year 2024
Lot Size 0.576 Acres
Acres 0.58
Property Sub-Type Detached
Property Description
Don"t miss out on this "like new" Single level Home conveniently located in Mid Calvert. You and your guests will love the convenience of being close to two great Parks, Calvert Cliff on the Chesapeake Bay and Jefferson Patterson Park on the Patuxent River. Convenient to Medical facilities, shopping, legal offices and Court House in Prince Frederick and in St Marys. The home is absolutely Top Notch. The Open floor plan in the living area is perfectly designed for entertaining and enjoyment. The living room features a Fireplace, the roomy Kitchen shows off its hardwood floors, beautiful wood cabinets and granite counters.
The wood blinds compliment the hardwood flooring throughout the living area, with carpeting in The three bedrooms and Den/Office.
If you like the way the home looks as it is furnished, contents are available at an additional negotiated price.
Location
State MD
County Calvert
Zoning TC
Rooms
Main Level Bedrooms 3
Interior
Interior Features Floor Plan - Open, Wood Floors, Carpet, Kitchen - Country, Kitchen - Gourmet, Breakfast Area, Formal/Separate Dining Room, Upgraded Countertops, Ceiling Fan(s), Entry Level Bedroom, Walk-in Closet(s), Bathroom - Stall Shower, Bathroom - Tub Shower
Hot Water Electric
Heating Heat Pump(s)
Cooling Central A/C
Flooring Hardwood, Carpet, Ceramic Tile
Fireplaces Number 1
Fireplaces Type Fireplace - Glass Doors
Equipment Built-In Microwave, Dishwasher, Disposal, Dryer, Refrigerator, Oven/Range - Electric, Washer, Water Heater, Range Hood, Dryer - Electric, Dryer - Front Loading, Microwave, Oven - Self Cleaning
Fireplace Y
Window Features Double Hung,Double Pane
Appliance Built-In Microwave, Dishwasher, Disposal, Dryer, Refrigerator, Oven/Range - Electric, Washer, Water Heater, Range Hood, Dryer - Electric, Dryer - Front Loading, Microwave, Oven - Self Cleaning
Heat Source Electric, Propane - Owned
Laundry Washer In Unit, Dryer In Unit, Main Floor
Exterior
Parking Features Garage Door Opener, Garage - Front Entry, Inside Access
Garage Spaces 2.0
Utilities Available Cable TV Available, Electric Available, Propane
Water Access N
Street Surface Black Top
Accessibility Other
Attached Garage 2
Total Parking Spaces 2
Garage Y
Building
Lot Description Backs to Trees, Landscaping
Story 1
Foundation Crawl Space
Sewer On Site Septic
Water Community
Architectural Style Traditional, Ranch/Rambler
Level or Stories 1
Additional Building Above Grade, Below Grade
Structure Type Dry Wall
New Construction N
Schools
Middle Schools Southern
High Schools Calvert
School District Calvert County Public Schools
Others
Senior Community No
Tax ID 0501246917
Ownership Fee Simple
SqFt Source Assessor
Security Features Sprinkler System - Indoor
Acceptable Financing Conventional, FHA, VA, Cash
Horse Property N
Listing Terms Conventional, FHA, VA, Cash
Financing Conventional,FHA,VA,Cash
Special Listing Condition Standard
Read Less
Want to know what your home might be worth? Contact us for a FREE valuation!

Our team is ready to help you sell your home for the highest possible price ASAP






