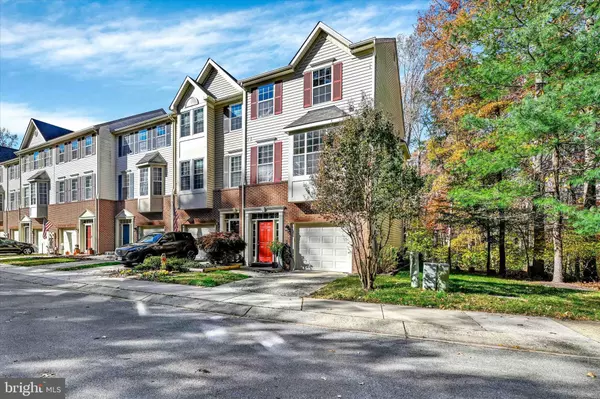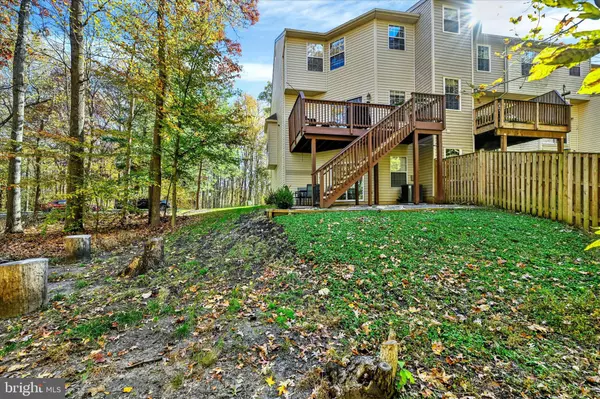
2370 SANDY WALK WAY Odenton, MD 21113
3 Beds
3 Baths
2,128 SqFt
UPDATED:
Key Details
Property Type Townhouse
Sub Type End of Row/Townhouse
Listing Status Active
Purchase Type For Sale
Square Footage 2,128 sqft
Price per Sqft $249
Subdivision Piney Orchard
MLS Listing ID MDAA2130396
Style Colonial
Bedrooms 3
Full Baths 2
Half Baths 1
HOA Fees $232/qua
HOA Y/N Y
Abv Grd Liv Area 2,128
Year Built 1999
Annual Tax Amount $5,023
Tax Year 2025
Lot Size 2,190 Sqft
Acres 0.05
Property Sub-Type End of Row/Townhouse
Source BRIGHT
Property Description
The upper level features two spacious bedrooms, each with its own full bathroom, while the third bedroom on the lower level can serve as a guest room or a second family room. Wide plank hardwood floors add elegance throughout the home, complementing the updated features, including a new roof installed in 2022, Trane HVAC in 2020 and a new water heater in 2016. The entire home has been recently painted.
The primary bedroom is a true retreat, boasting two walk-in closets and magnificent wooded views. Unwind in the luxurious primary bathroom, complete with a separate soaking tub with jets, a spacious shower, and dual vanities. The second bedroom spans the entire width of the house's front, offering ample space and versatility.
The expansive eat-in kitchen is a chef's delight with a large pantry, 42-inch cabinets, and generous counter space. Gather in the living room, where you can enjoy panoramic views of the trees. This level also includes a convenient half bathroom. The lower level's flexible space, with a rough-in for a half bathroom, can be adapted to suit your needs as a bedroom or additional living area.
Step outside to enjoy the large deck with stairs leading to a lower patio, perfect for relaxing or entertaining. The garden space invites you to cultivate your green thumb and relish in the tranquility of your surroundings.
Community amenities abound, including a community center, lake, three outdoor pools, an indoor pool with a hot tub, an exercise room, numerous biking and walking trails, playgrounds, common areas, tennis courts, and more. Conveniently located just minutes from Fort Meade, the MARC train, shopping, and dining, this townhome offers a perfect blend of nature and convenience.
Call today to schedule your appointment and make this your new home!
Location
State MD
County Anne Arundel
Zoning R5
Rooms
Other Rooms Living Room, Kitchen, Basement
Interior
Interior Features Kitchen - Table Space, Combination Dining/Living, Primary Bath(s), Window Treatments, Floor Plan - Open
Hot Water Natural Gas
Heating Forced Air
Cooling Central A/C
Flooring Hardwood
Equipment Dishwasher, Disposal, Dryer, Exhaust Fan, Icemaker, Microwave, Oven/Range - Electric, Refrigerator, Washer
Fireplace N
Appliance Dishwasher, Disposal, Dryer, Exhaust Fan, Icemaker, Microwave, Oven/Range - Electric, Refrigerator, Washer
Heat Source Natural Gas
Exterior
Exterior Feature Deck(s), Patio(s)
Parking Features Garage Door Opener
Garage Spaces 1.0
Parking On Site 1
Amenities Available Community Center, Jog/Walk Path, Pool - Indoor, Pool - Outdoor, Tot Lots/Playground, Common Grounds, Basketball Courts, Exercise Room, Bike Trail
Water Access N
View Trees/Woods
Roof Type Shingle
Accessibility Other
Porch Deck(s), Patio(s)
Attached Garage 1
Total Parking Spaces 1
Garage Y
Building
Lot Description Backs to Trees, Rear Yard, Trees/Wooded
Story 3
Foundation Slab
Above Ground Finished SqFt 2128
Sewer Public Sewer
Water Public
Architectural Style Colonial
Level or Stories 3
Additional Building Above Grade, Below Grade
Structure Type 9'+ Ceilings
New Construction N
Schools
Elementary Schools Piney Orchard
Middle Schools Arundel
High Schools Arundel
School District Anne Arundel County Public Schools
Others
HOA Fee Include Common Area Maintenance,Management,Pool(s),Other
Senior Community No
Tax ID 020457190095919
Ownership Fee Simple
SqFt Source 2128
Special Listing Condition Standard








