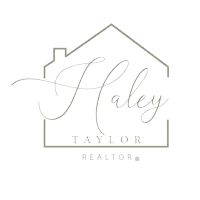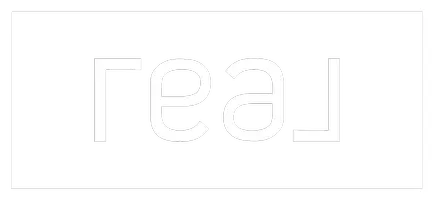
3503-J DAVENPORT CT #J Pasadena, MD 21122
2 Beds
1 Bath
922 SqFt
UPDATED:
Key Details
Property Type Condo
Sub Type Condo/Co-op
Listing Status Active
Purchase Type For Sale
Square Footage 922 sqft
Price per Sqft $249
Subdivision Chesterfield
MLS Listing ID MDAA2130152
Style Unit/Flat
Bedrooms 2
Full Baths 1
Condo Fees $271/mo
HOA Y/N N
Abv Grd Liv Area 922
Year Built 1986
Available Date 2025-11-05
Annual Tax Amount $2,484
Tax Year 2025
Property Sub-Type Condo/Co-op
Source BRIGHT
Property Description
Location
State MD
County Anne Arundel
Zoning R5
Rooms
Main Level Bedrooms 2
Interior
Interior Features Bathroom - Tub Shower, Carpet, Ceiling Fan(s), Combination Dining/Living, Entry Level Bedroom, Floor Plan - Traditional, Kitchen - Island, Pantry, Primary Bath(s), Walk-in Closet(s), Breakfast Area
Hot Water Electric
Heating Forced Air, Heat Pump(s)
Cooling Ceiling Fan(s), Central A/C
Flooring Luxury Vinyl Tile, Partially Carpeted
Equipment Dishwasher, Dryer, Refrigerator, Washer, Stove
Fireplace N
Window Features Double Pane,Screens,Sliding
Appliance Dishwasher, Dryer, Refrigerator, Washer, Stove
Heat Source Electric
Laundry Dryer In Unit, Has Laundry, Washer In Unit
Exterior
Exterior Feature Deck(s)
Utilities Available Cable TV Available, Under Ground, Water Available, Sewer Available
Amenities Available Baseball Field, Basketball Courts, Jog/Walk Path, Pool - Outdoor, Tennis Courts, Tot Lots/Playground
Water Access N
View Garden/Lawn
Accessibility None
Porch Deck(s)
Garage N
Building
Story 3
Unit Features Garden 1 - 4 Floors
Above Ground Finished SqFt 922
Sewer Public Sewer
Water Public
Architectural Style Unit/Flat
Level or Stories 3
Additional Building Above Grade, Below Grade
New Construction N
Schools
Elementary Schools Jacobsville
Middle Schools Chesapeake Bay
High Schools Chesapeake
School District Anne Arundel County Public Schools
Others
Pets Allowed Y
HOA Fee Include All Ground Fee,Common Area Maintenance,Ext Bldg Maint,Lawn Care Front,Lawn Care Rear,Lawn Care Side,Lawn Maintenance,Management,Pool(s),Reserve Funds,Snow Removal,Trash,Water
Senior Community No
Tax ID 020319190048886
Ownership Condominium
SqFt Source 922
Horse Property N
Special Listing Condition Standard
Pets Allowed Cats OK, Dogs OK




