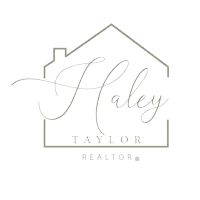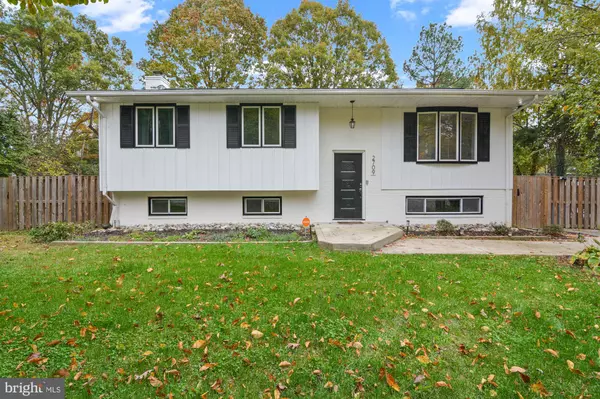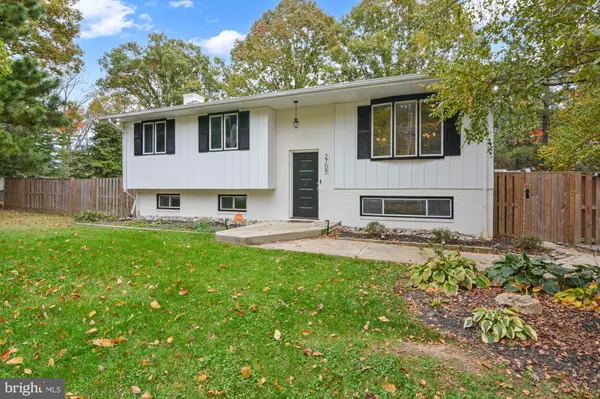
2709 PARKVIEW DR Riva, MD 21140
3 Beds
3 Baths
1,800 SqFt
UPDATED:
Key Details
Property Type Single Family Home
Sub Type Detached
Listing Status Active
Purchase Type For Sale
Square Footage 1,800 sqft
Price per Sqft $319
Subdivision Glen Isle
MLS Listing ID MDAA2130088
Style Split Foyer
Bedrooms 3
Full Baths 3
HOA Fees $375/ann
HOA Y/N Y
Abv Grd Liv Area 1,000
Year Built 1969
Available Date 2025-10-31
Annual Tax Amount $2,025
Tax Year 4706
Lot Size 0.253 Acres
Acres 0.25
Property Sub-Type Detached
Source BRIGHT
Property Description
Location
State MD
County Anne Arundel
Zoning R2
Rooms
Other Rooms Living Room, Dining Room, Primary Bedroom, Bedroom 2, Bedroom 3, Kitchen, Family Room, Laundry, Recreation Room
Basement Full, Fully Finished, Interior Access
Main Level Bedrooms 2
Interior
Interior Features Combination Dining/Living, Primary Bath(s), Stove - Wood, Wood Floors, Bathroom - Tub Shower, Bathroom - Walk-In Shower, Breakfast Area, Carpet, Ceiling Fan(s), Floor Plan - Open, Kitchen - Gourmet, Kitchen - Island, Recessed Lighting, Upgraded Countertops, Walk-in Closet(s)
Hot Water Electric
Heating Forced Air, Wood Burn Stove
Cooling Central A/C, Ceiling Fan(s)
Flooring Carpet, Ceramic Tile, Hardwood, Luxury Vinyl Plank
Fireplaces Number 1
Fireplaces Type Wood, Insert, Mantel(s), Brick, Corner
Equipment Dishwasher, Oven/Range - Electric, Refrigerator, Built-In Microwave, Stainless Steel Appliances
Fireplace Y
Appliance Dishwasher, Oven/Range - Electric, Refrigerator, Built-In Microwave, Stainless Steel Appliances
Heat Source Electric
Exterior
Exterior Feature Deck(s), Porch(es), Screened
Garage Spaces 6.0
Fence Board, Privacy, Rear
Amenities Available Beach, Boat Dock/Slip, Pier/Dock, Tot Lots/Playground, Water/Lake Privileges, Boat Ramp, Club House
Water Access Y
Water Access Desc Canoe/Kayak,Fishing Allowed,Private Access
Accessibility Other
Porch Deck(s), Porch(es), Screened
Total Parking Spaces 6
Garage N
Building
Story 2
Foundation Block
Above Ground Finished SqFt 1000
Sewer Community Septic Tank
Water Well
Architectural Style Split Foyer
Level or Stories 2
Additional Building Above Grade, Below Grade
New Construction N
Schools
Elementary Schools Davidsonville
Middle Schools Central
High Schools South River
School District Anne Arundel County Public Schools
Others
Pets Allowed Y
HOA Fee Include Pier/Dock Maintenance
Senior Community No
Tax ID 020232104390755
Ownership Fee Simple
SqFt Source 1800
Special Listing Condition Standard
Pets Allowed No Pet Restrictions








