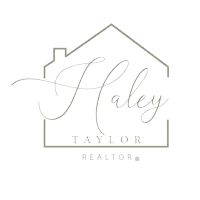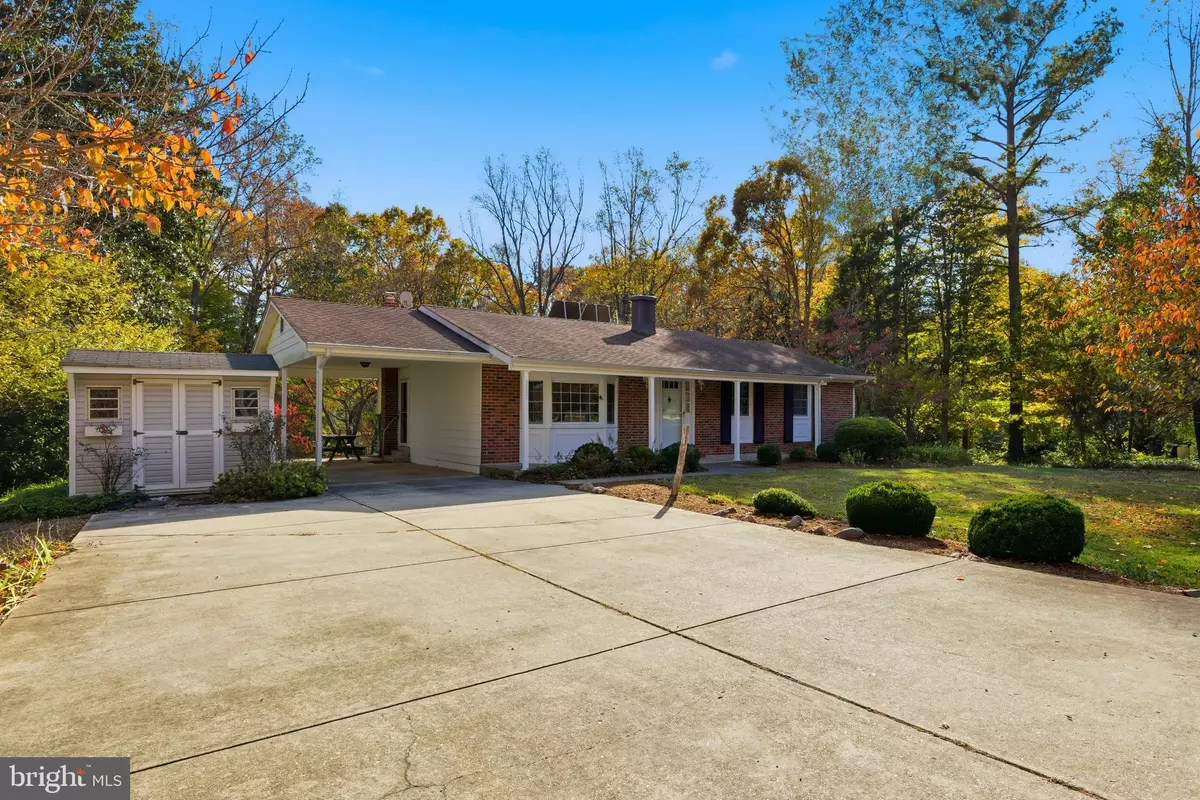
3402 KING DR Dunkirk, MD 20754
5 Beds
3 Baths
2,457 SqFt
Open House
Sat Nov 08, 11:00am - 2:00pm
UPDATED:
Key Details
Property Type Single Family Home
Sub Type Detached
Listing Status Active
Purchase Type For Sale
Square Footage 2,457 sqft
Price per Sqft $203
Subdivision Regal Estates
MLS Listing ID MDCA2023850
Style Raised Ranch/Rambler,Ranch/Rambler
Bedrooms 5
Full Baths 3
HOA Y/N N
Abv Grd Liv Area 1,560
Year Built 1972
Available Date 2025-11-07
Annual Tax Amount $4,699
Tax Year 2025
Lot Size 1.300 Acres
Acres 1.3
Property Sub-Type Detached
Source BRIGHT
Property Description
The property features an extra-wide driveway, 1-car carport, and a concrete front porch. A 24x12 Amish-built shed is fully insulated and equipped with heat, air conditioning, and its own electrical subpanel with outlets along all walls—ideal for a workshop, studio, or office. Additional structures include a chicken coop/storage shed and a smaller utility shed near the carport. The solar panels are owned (not leased) and help heat a secondary hot water system.
Inside, the main level includes 3 bedrooms and 2 full baths, an updated kitchen with center island and newer cabinetry, a dining area, and a four-season sunroom with access to the rear deck. A large front family room and extra-wide foyer provide a spacious, open feel.
The full basement is approximately 75% finished, offering a wood stove with firewood storage bins, large laundry/mechanical area, and a rear addition designed as a separate living space with a private entrance. This lower-level suite includes a dining/kitchenette area, two bedrooms (or one bedroom and den), and a full bath. A second sunroom on the lower level mirrors the one above.
Additional features include oil heat, electric central A/C, solar-assisted water heating, and multiple outbuildings for storage or hobbies. Located approximately 15 minutes from Andrews Air Force Base, this property combines convenience, versatility, and rural charm in sought-after Northern Calvert County.
Location
State MD
County Calvert
Zoning R
Rooms
Basement Heated, Outside Entrance, Partially Finished, Rear Entrance, Walkout Level, Windows
Main Level Bedrooms 3
Interior
Interior Features Stove - Wood
Hot Water Electric
Heating Forced Air, Solar - Active, Wood Burn Stove
Cooling Central A/C
Fireplaces Number 1
Fireplaces Type Wood, Free Standing, Flue for Stove
Fireplace Y
Heat Source Oil
Exterior
Garage Spaces 1.0
Water Access N
Accessibility None
Total Parking Spaces 1
Garage N
Building
Story 2
Foundation Block
Above Ground Finished SqFt 1560
Sewer Private Septic Tank
Water Well
Architectural Style Raised Ranch/Rambler, Ranch/Rambler
Level or Stories 2
Additional Building Above Grade, Below Grade
New Construction N
Schools
Elementary Schools Mount Harmony
Middle Schools Northern
High Schools Northern
School District Calvert County Public Schools
Others
Senior Community No
Tax ID 0503032892
Ownership Fee Simple
SqFt Source 2457
Special Listing Condition Standard








