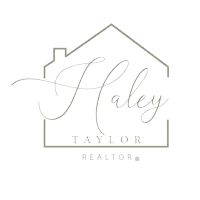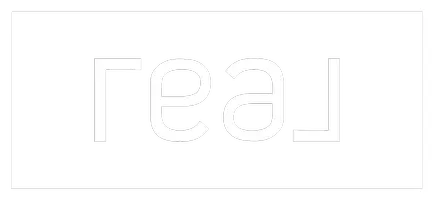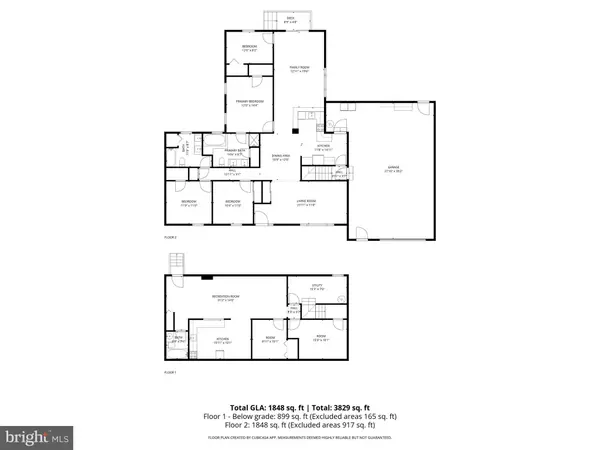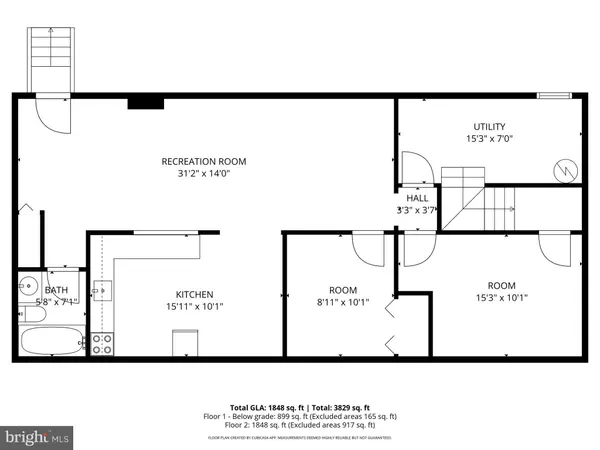
80 W MOUNT HARMONY RD Owings, MD 20736
6 Beds
3 Baths
3,956 SqFt
UPDATED:
Key Details
Property Type Single Family Home
Sub Type Detached
Listing Status Active
Purchase Type For Sale
Square Footage 3,956 sqft
Price per Sqft $176
Subdivision None Available
MLS Listing ID MDCA2023758
Style Other
Bedrooms 6
Full Baths 3
HOA Y/N N
Abv Grd Liv Area 3,956
Year Built 1974
Annual Tax Amount $5,894
Tax Year 2023
Property Sub-Type Detached
Source BRIGHT
Property Description
Step inside the main level to find an inviting open-concept layout — the living room flows seamlessly into the dining area and kitchen, making entertaining effortless. The kitchen features generous counter space and direct access to the large family room, perfect for gatherings. The primary suite includes a private bath and walk-in closet, while two additional bedrooms and another full bath complete the main floor.
The walkout basement offers endless possibilities — with a second kitchen, full bath, recreation room, two additional rooms, and a large utility area, it's ideal for guests, an in-law suite, or even rental income.
Enjoy summers in your private backyard oasis featuring a deck and above-ground pool, perfect for barbecues and relaxation.
Enjoy the added value of a standalone commercial building. Ideal for an office, studio, or guest suite!
The spacious garage provides plenty of storage and workshop space, with room for all your tools and hobbies.
. Equipped with a new indoor and outdoor HVAC unit (1 yr old)
Located in a rural/residential setting with easy access to schools, amenities, and commuter routes. Don't miss this chance to own a substantial property with acreage and character in Owings.
Location
State MD
County Calvert
Zoning RUR
Rooms
Basement Partially Finished
Main Level Bedrooms 4
Interior
Hot Water Electric
Heating Forced Air
Cooling Central A/C
Flooring Laminated, Tile/Brick
Inclusions all appliances
Fireplace N
Heat Source Oil
Exterior
Parking Features Garage Door Opener
Garage Spaces 4.0
Water Access N
Roof Type Asphalt
Accessibility None
Attached Garage 1
Total Parking Spaces 4
Garage Y
Building
Story 2
Foundation Crawl Space, Block
Above Ground Finished SqFt 3956
Sewer Private Septic Tank
Water Well
Architectural Style Other
Level or Stories 2
Additional Building Above Grade, Below Grade
Structure Type Dry Wall
New Construction N
Schools
Elementary Schools Mount Harmony
Middle Schools Northern
High Schools Northern
School District Calvert County Public Schools
Others
Pets Allowed Y
Senior Community No
Tax ID 0503003426
Ownership Other
SqFt Source 3956
Special Listing Condition Standard
Pets Allowed Pet Addendum/Deposit








