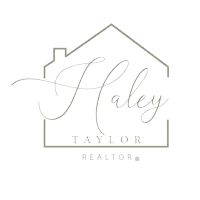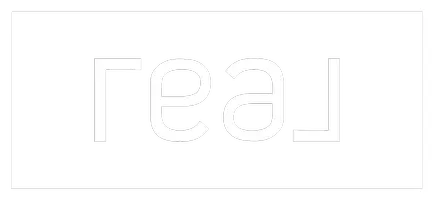
147 IDLEWILDE RD Severna Park, MD 21146
4 Beds
3 Baths
2,048 SqFt
Open House
Sat Nov 08, 1:00pm - 3:00pm
Sun Nov 09, 1:00pm - 3:00pm
UPDATED:
Key Details
Property Type Single Family Home
Sub Type Detached
Listing Status Active
Purchase Type For Sale
Square Footage 2,048 sqft
Price per Sqft $329
Subdivision Idlewilde Acres
MLS Listing ID MDAA2127942
Style Colonial
Bedrooms 4
Full Baths 2
Half Baths 1
HOA Y/N N
Abv Grd Liv Area 2,048
Year Built 2000
Available Date 2025-11-07
Annual Tax Amount $2,000
Tax Year 2025
Lot Size 5,662 Sqft
Acres 0.13
Property Sub-Type Detached
Source BRIGHT
Property Description
A gated driveway and fenced front yard create a welcoming first impression, leading to a two-story foyer that opens to generous living spaces filled with natural light. The formal dining room offers plenty of room for gatherings, while the adjacent open-concept kitchen and family room invite everyday connection. The beautifully updated kitchen features white cabinetry with roll-out shelving, granite countertops, a breakfast bar, and stainless steel appliances including a range replaced less than a year ago. A bay window with a custom window seat overlooks the private backyard, and the family room's cozy fireplace and atrium door with built-in blinds open seamlessly to the deck for effortless indoor-outdoor living.
Upstairs, wide-plank luxury vinyl flooring complements the home's airy feel, with hardwoods resting beneath. The expansive primary suite includes two walk-in closets and a spa-inspired bath complete with a double-sink vanity, soaking tub, and separate shower. Three additional bedrooms share a second full bath with another double-sink vanity, and the upper level is thoughtfully completed by two linen closets and a convenient laundry room.
The unfinished lower level, featuring multiple windows, a bathroom rough-in, and a walkout to the backyard, provides excellent potential for future living space, and is ideal for recreation, exercise, or additional storage as it currently exists. Outside, the fenced backyard is bordered by mature evergreens for privacy and includes a spacious deck perfect for entertaining or quiet relaxation.
Recent updates enhance peace of mind, including a roof with architectural shingles replaced approximately three years ago, a water heater and HVAC system replaced about five years ago, and a brand-new washer and dryer. A two-car garage adds to the home's everyday convenience.
Located on tree-lined streets near highly-regarded Severna Park schools, this home enjoys close proximity to shopping, commuter routes, and outdoor recreation at Kinder Farm Park and the B&A Trail. With community water privileges and a setting that perfectly balances neighborhood charm and modern comfort, this exceptional property offers an outstanding opportunity to own in one of Anne Arundel County's most desirable communities.
Location
State MD
County Anne Arundel
Zoning R
Rooms
Other Rooms Dining Room, Primary Bedroom, Bedroom 2, Bedroom 3, Bedroom 4, Kitchen, Family Room, Basement, Foyer, Laundry
Basement Unfinished, Connecting Stairway, Daylight, Partial, Interior Access, Outside Entrance, Rear Entrance, Windows, Space For Rooms, Rough Bath Plumb
Interior
Interior Features Combination Kitchen/Dining, Combination Dining/Living, Floor Plan - Open, Bathroom - Stall Shower, Bathroom - Tub Shower, Bathroom - Soaking Tub, Ceiling Fan(s), Dining Area, Family Room Off Kitchen, Formal/Separate Dining Room, Kitchen - Eat-In, Pantry, Upgraded Countertops, Walk-in Closet(s), Wood Floors
Hot Water Electric
Heating Forced Air
Cooling Central A/C
Flooring Carpet, Ceramic Tile, Hardwood, Luxury Vinyl Plank
Fireplaces Number 1
Fireplaces Type Gas/Propane, Mantel(s)
Equipment Oven/Range - Electric, Dishwasher, Oven - Double, Refrigerator, Stainless Steel Appliances, Washer, Dryer, Water Heater
Fireplace Y
Window Features Double Pane,Screens,Vinyl Clad,Bay/Bow
Appliance Oven/Range - Electric, Dishwasher, Oven - Double, Refrigerator, Stainless Steel Appliances, Washer, Dryer, Water Heater
Heat Source Natural Gas
Laundry Has Laundry, Upper Floor
Exterior
Exterior Feature Deck(s)
Parking Features Garage - Front Entry
Garage Spaces 4.0
Fence Picket, Privacy, Rear, Wood
Water Access N
View Garden/Lawn
Roof Type Asphalt
Accessibility Other
Porch Deck(s)
Road Frontage City/County
Attached Garage 2
Total Parking Spaces 4
Garage Y
Building
Lot Description Front Yard, Landscaping, Rear Yard
Story 3
Foundation Slab
Above Ground Finished SqFt 2048
Sewer Public Sewer
Water Public
Architectural Style Colonial
Level or Stories 3
Additional Building Above Grade, Below Grade
Structure Type 2 Story Ceilings,9'+ Ceilings,Dry Wall,High
New Construction N
Schools
Elementary Schools Oak Hill
Middle Schools Severna Park
High Schools Severna Park
School District Anne Arundel County Public Schools
Others
Senior Community No
Tax ID 020374634057300
Ownership Fee Simple
SqFt Source 2048
Security Features Main Entrance Lock,Smoke Detector
Special Listing Condition Standard
Virtual Tour https://media.homesight2020.com/147-Idlewild-Road/idx








