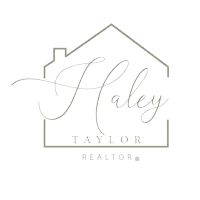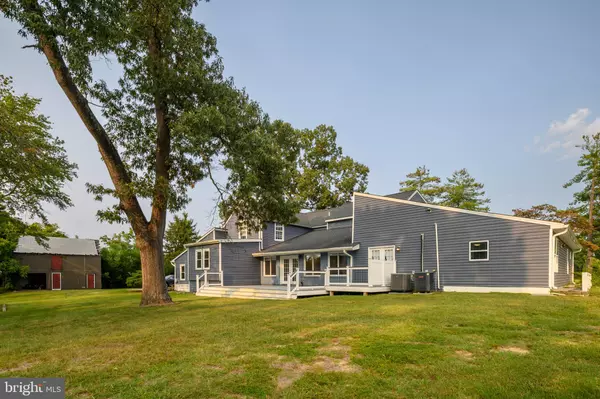
8318 ELVATON RD Millersville, MD 21108
6 Beds
6 Baths
4,845 SqFt
UPDATED:
Key Details
Property Type Single Family Home
Sub Type Detached
Listing Status Active
Purchase Type For Sale
Square Footage 4,845 sqft
Price per Sqft $185
Subdivision None Available
MLS Listing ID MDAA2126170
Style Dwelling w/Separate Living Area,Contemporary
Bedrooms 6
Full Baths 5
Half Baths 1
HOA Y/N N
Abv Grd Liv Area 4,845
Year Built 1896
Annual Tax Amount $7,039
Tax Year 2024
Lot Size 1.390 Acres
Acres 1.39
Property Sub-Type Detached
Source BRIGHT
Property Description
Comfortably situated in a peaceful setting yet just minutes from major routes, this expansive home offers the perfect blend of privacy and convenience. With 5 generously sized bedrooms, one bedroom/office and 5.5 bathrooms, there's room for everyone—and then some.
Designed for versatility, the layout includes a second living area, ideal for extended family, guests, or an au pair suite. Whether you're hosting, working remotely, or simply enjoying extra space, this home adapts to your lifestyle with ease.
And get a load of that laundry room/pantry ROOM!
The beautifully updated kitchen is a dream, featuring modern finishes and ample counter space, great for preparing meals and entertaining. Just off the kitchen, a spacious dining area offers the ideal setting for gatherings and dinner parties.
The detached garage offers even more flexibility, with space for a workshop, car(s), lawn equipment, or whatever you envision. Plus, the paved driveway can easily accommodate multiple vehicles, providing plenty of parking space for family, friends, or guests.
Step outside and relax or entertain on the beautiful deck, which overlooks the spacious yard and play area—perfect for fun days or peaceful evenings unwinding.
From expansive living spaces to thoughtful upgrades, this home combines comfort, flexibility, and modern amenities in a prime location.
And, get a load of that laundry room/pantry ROOM!
Location
State MD
County Anne Arundel
Zoning R2
Rooms
Basement Unfinished
Main Level Bedrooms 3
Interior
Interior Features 2nd Kitchen, Additional Stairway, Bathroom - Soaking Tub, Breakfast Area, Butlers Pantry, Carpet, Ceiling Fan(s), Dining Area, Entry Level Bedroom, Family Room Off Kitchen, Floor Plan - Open, Kitchen - Gourmet, Kitchen - Island, Pantry, Primary Bath(s), Recessed Lighting, Spiral Staircase, Walk-in Closet(s), Upgraded Countertops, Water Treat System, Window Treatments, Wood Floors
Hot Water Electric
Heating Heat Pump(s)
Cooling Central A/C, Ceiling Fan(s)
Flooring Carpet, Hardwood, Partially Carpeted
Equipment Cooktop, Dishwasher, Dryer, Exhaust Fan, Extra Refrigerator/Freezer, Icemaker, Microwave, Oven/Range - Electric, Refrigerator, Stainless Steel Appliances, Washer, Water Heater
Fireplace N
Appliance Cooktop, Dishwasher, Dryer, Exhaust Fan, Extra Refrigerator/Freezer, Icemaker, Microwave, Oven/Range - Electric, Refrigerator, Stainless Steel Appliances, Washer, Water Heater
Heat Source Electric
Laundry Has Laundry, Main Floor
Exterior
Exterior Feature Deck(s)
Parking Features Oversized
Garage Spaces 3.0
Water Access N
Accessibility 2+ Access Exits
Porch Deck(s)
Total Parking Spaces 3
Garage Y
Building
Lot Description Landscaping, Level, Rear Yard, SideYard(s)
Story 3
Foundation Block
Above Ground Finished SqFt 4845
Sewer Public Sewer
Water Well
Architectural Style Dwelling w/Separate Living Area, Contemporary
Level or Stories 3
Additional Building Above Grade, Below Grade
New Construction N
Schools
School District Anne Arundel County Public Schools
Others
Senior Community No
Tax ID 020394990248204
Ownership Fee Simple
SqFt Source 4845
Special Listing Condition Standard
Virtual Tour https://virtualtours.katseyevirtualtours.com/idx/293253








