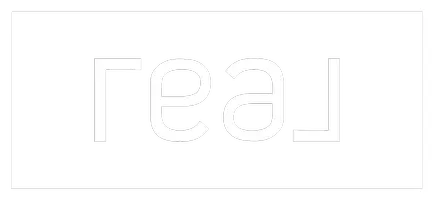3412 HILL GAIL DR Chesapeake Beach, MD 20732
5 Beds
4 Baths
3,998 SqFt
UPDATED:
Key Details
Property Type Single Family Home
Sub Type Detached
Listing Status Active
Purchase Type For Sale
Square Footage 3,998 sqft
Price per Sqft $175
Subdivision Chesapeake Village
MLS Listing ID MDCA2020620
Style Colonial
Bedrooms 5
Full Baths 3
Half Baths 1
HOA Fees $300/ann
HOA Y/N Y
Abv Grd Liv Area 2,854
Originating Board BRIGHT
Year Built 2012
Available Date 2025-05-01
Annual Tax Amount $6,092
Tax Year 2024
Lot Size 9,502 Sqft
Acres 0.22
Property Sub-Type Detached
Property Description
Step inside to a dramatic two-story foyer and gleaming hardwood floors that flow through the sun-drenched main level. The stunning gourmet kitchen is a chef's dream—offering abundant counter and cabinet space, 42" custom cabinetry, granite countertops, a gas cooktop, double wall oven, and a large center island. The kitchen opens seamlessly to a cozy family room with a gas fireplace—ideal for everyday living and entertaining. You'll also find a formal dining room perfect for hosting, and a welcoming formal living room off the entry.
Upstairs, enjoy four generously sized bedrooms including a luxurious primary suite with a massive walk-in closet and spa-inspired en-suite bath featuring dual vanities, a soaking tub, and a separate shower. Brand new carpet completes the upper level.
The fully finished basement offers even more living space with a fifth bedroom, full bath, brand-new LVP flooring, and an incredible home theater—complete with surround sound and lounge seating, all included.
Step outside to a spacious rear deck overlooking the fully fenced backyard—ideal for relaxing or entertaining. All this just a short walk to Brownies Beach, in one of the area's most desirable neighborhoods. This home is a true 10—don't miss your chance to make it yours!
Location
State MD
County Calvert
Zoning R-1
Rooms
Other Rooms Bedroom 5
Basement Connecting Stairway, Rear Entrance, Fully Finished, Interior Access, Walkout Level
Interior
Interior Features Kitchen - Island, Dining Area, Chair Railings, Upgraded Countertops, Crown Moldings, Wood Floors, Primary Bath(s), Recessed Lighting, Floor Plan - Traditional
Hot Water Instant Hot Water, Tankless, Propane
Cooling Central A/C, Zoned, Ceiling Fan(s)
Fireplaces Number 1
Fireplaces Type Gas/Propane
Inclusions Generator, TV in basement and recliners in basement
Equipment Cooktop, Dishwasher, Disposal, Exhaust Fan, Icemaker, Microwave, Oven - Wall, Refrigerator, Dryer, Extra Refrigerator/Freezer, Washer, Water Heater - Tankless
Furnishings No
Fireplace Y
Window Features Screens
Appliance Cooktop, Dishwasher, Disposal, Exhaust Fan, Icemaker, Microwave, Oven - Wall, Refrigerator, Dryer, Extra Refrigerator/Freezer, Washer, Water Heater - Tankless
Heat Source Electric, Propane - Leased
Exterior
Exterior Feature Deck(s)
Parking Features Garage Door Opener, Garage - Front Entry, Inside Access
Garage Spaces 2.0
Fence Fully, Rear
Water Access N
Roof Type Shingle
Accessibility None
Porch Deck(s)
Attached Garage 2
Total Parking Spaces 2
Garage Y
Building
Story 3
Foundation Permanent
Sewer Public Sewer
Water Public
Architectural Style Colonial
Level or Stories 3
Additional Building Above Grade, Below Grade
Structure Type Dry Wall
New Construction N
Schools
School District Calvert County Public Schools
Others
Pets Allowed Y
HOA Fee Include Common Area Maintenance
Senior Community No
Tax ID 0503191052
Ownership Fee Simple
SqFt Source Assessor
Horse Property N
Special Listing Condition Standard
Pets Allowed No Pet Restrictions
Virtual Tour https://mls.TruPlace.com/property/403/136178/






